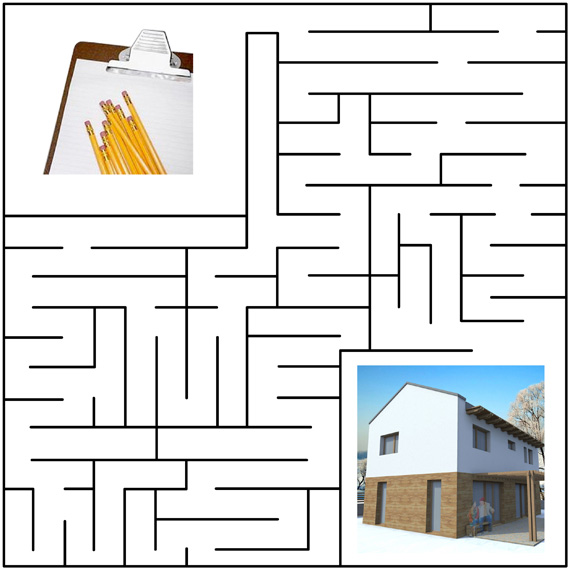There are many, who arrive to the architect with a sketchbook or – after acquiring some simpler functions in ArchiCAD – with a pln file in their hands. It is perfectly understandable, the people want to realize their own idea – prepared with great enthusiasm. In turn, it is a serious mistake, if anyone thinks the house can be built from these drawings. Of course, it may help the design concepts.
While others would like to redesign the authorization plans for pennies. The problem with this is, that a good house cannot be built without consultation, leg-work by the local government and the elaboration of the details.
Below, we go through, what are the necessary and useful plans and documentations to design a detached house.

Do you have questions about the design process? You can ask it and we will answer it in 2 days!
Copyright © é z s é 2009 Terms and Conditions | Privacy policy
é z s é kft.  +36 1 275 41 23
+36 1 275 41 23  1115 Budapest Kelenföldi út 21. 2. emelet 9.
1115 Budapest Kelenföldi út 21. 2. emelet 9.