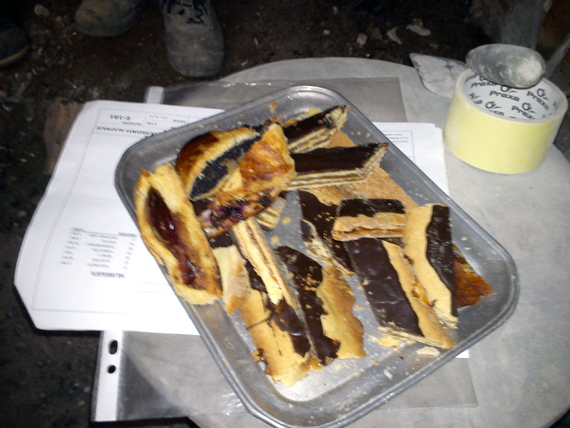Technical description - architectural
Our customer bought the 13,43 m2 storage next to the confectionary. This premise will be attached to the functioning confectionary. We will keep the street entrance of the storage for setout and for the ventillation and the natural lightning of the confectionary. In the new part of the building we will use I240 steel beam to make a second floor.
The confectioner premise will be accessible only through the main entrance and the second floor. In this premise the headroom will be 2,20 m which is can not be used for permanent stay (maximum 2 hours without break).
The existing other premises will not be changed nor functionally, nor dimensionally. The external facade will not be changed, just the interior of the confectionary will be restored.
During the restoration one of the important purposes was to optimize the size of the small service premises with attaching the storage. The street doors will be kept because the street part of the storage will be also attached for the natural lightning. Every installation (fridge, kneader, etc) remains in the confectionary and two new table (cooled from beneath), ice-cream maker will be placed.

The wall next to the neighbours of the new building part have to be covered with 12-15 cm of sound reduction sheets.
On the external facades we will install windows similar to the original ones.
To visit the confectionary, click on the picture above.
Copyright © é z s é 2009 Terms and Conditions | Privacy policy
é z s é kft.  +36 1 275 41 23
+36 1 275 41 23  1115 Budapest Kelenföldi út 21. 2. emelet 9.
1115 Budapest Kelenföldi út 21. 2. emelet 9.